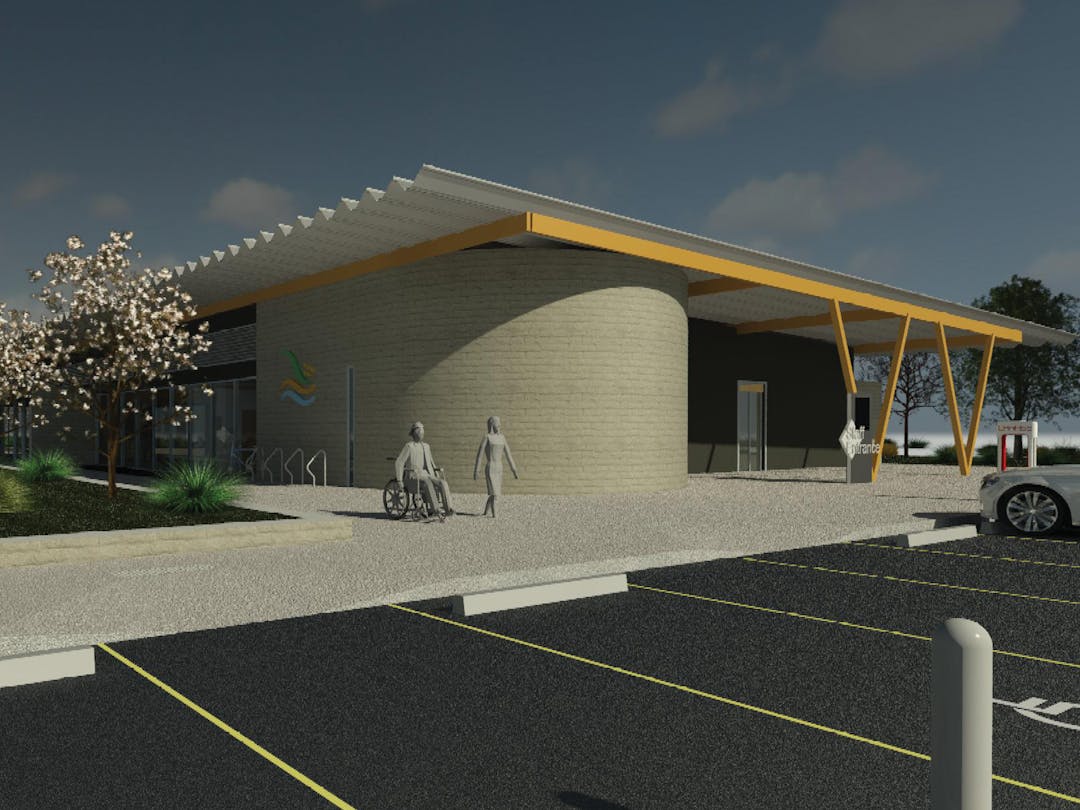Council Service Centre

The Project
Wattle Range Council’s proposed new Council Service Centre in Millicent is a responsible, and timely investment. It will not only ensure the council can continue to meet the growing needs of our local community, but also provide an up to date, safe, and collaborative working environment for valued staff.
The new Centre is required to replace the existing, outdated offices, which were originally built as a school in the 1930s and are now beyond renovation, they do not meet current safety standards and legal requirements.
The once-in-a-lifetime project would co-locate all council staff and elected members under the one roof (instead of the 3 buildings they are currently working across) and improve access for people living with a disability as well as increased public gallery space in the Chamber.
Council has resolved for the proposed project to move to the detailed design phase, with the development application approval process already underway.
Key features of the proposed new development include:
- Improved customer service area - with better access for people living with a disability, one-on-one meeting rooms and amenities with direct access to the public
- Co-locates all staff and elected members under the one roof for the first time (approx 70 people) and provides for the future growth of the organisation over the next 50 years
- A council chamber with greater public gallery space to support community attendance and ability to face Elected Members
- Meets current legal requirements (National Construction Code and Australian Standards)
- A requirement to source local timber and stone and, where possible, local suppliers and trades.
- Provides increased and safer parking areas for visitors and staff.
An independent quantity surveyor has estimated the cost of the project at $9.2 million.
This would be funded by a low-interest loan over 15 years through the Local Government Finance Authority.
It is expected the detailed design work will be completed by the end of 2022 and when complete, will be presented to Council for consideration.
The Building Design
Chapman Herbert Architects were asked to design a quality public building that was both functional and environmentally sustainable; one that could be built with local materials and by local people; and one that was flexible and able to serve the changing needs of the community for generations to come.
They were also asked to achieve all of this at minimal cost. The current concept plans have been designed to commercial standards, using local limestone and timber as key structural and appearance elements. The building has been sited to maximise the use of natural light and ventilation and it has extensive rainwater harvesting. Solar panels will reduce operating costs. The internal layout is predominantly open plan to improve staff collaboration and teamwork, with an appropriate amount of both public and private meeting spaces for staff and public use. Modular workstations can be moved, enabling up to 25% occupancy growth in the future without having to increase the size of the building.
Refer to the Project Plans & Drawings for the latest architectural drawings and renders.
Consultation
Initial consultation on the site of the proposed Council Service Centre was conducted via an online survey open from 28 July to 26 August 2020. The survey attracted a total of 419 responses and sought the community's preference of five (5) selected site options.
272 (65%) of the responses were from Millicent based residents with the remainder being relatively evenly spread across the other 12 townships in the Council region.

390 (93%) read the Council's Consultation Paper prior to completing the survey.
 When asked which site they would prefer, they answered:
When asked which site they would prefer, they answered:
Site 1 Former Netball Courts (on the corner of Williams Road & North Terrace) - 163 (39%)
Site 2 Apex Park (on the corner of George Street & Adelaide Road) - 27 (6%)
Site 3 Jubilee Park (on North Terrace) - 25 (6%)
Site 4 Redevelopment of the Existing Office - 139 (33%)
Site 5 Alternative Options - 175 (42%)

Of the alternatives suggested, some were commonly mentioned, including:
- retail premises in the CBD
- the Library/Civic & Arts Centre complex
- the former Railway Lands
- the former Elec-Air premises; or
- Penola
Once the concept plans were developed, a series of Community Information Forums regarding the Council Service Centre project were then held in July/August 2022:
- Millicent on 19 July 2022 at 7pm at the Millicent Civic & Arts Centre
- Beachport on 16 August 2022 at 7pm at the Beachport Cinema; and
- Penola on 17 August 2022 at 7pm at Rymill Hall.
A copy of the presentation made by Council's Chief Executive Officer Ben Gower, at the forums is available to view in the Project Documents.
Attendees were asked to submit their questions at the beginning of the session, most were covered in the presentation or answered in question time, some have been subsequently considered and answered in the Questions from the Floor document, also available to view in the Project Documents.
Ask us a question about this project
We have developed a set of Frequently Asked Questions which were updated in August 2022 to cover any raised at the Community Information Forums held at that time. If there is something you feel hasn't been covered please feel free to ask.






Thank you for your contribution!
Help us reach out to more people in the community
Share this with family and friends