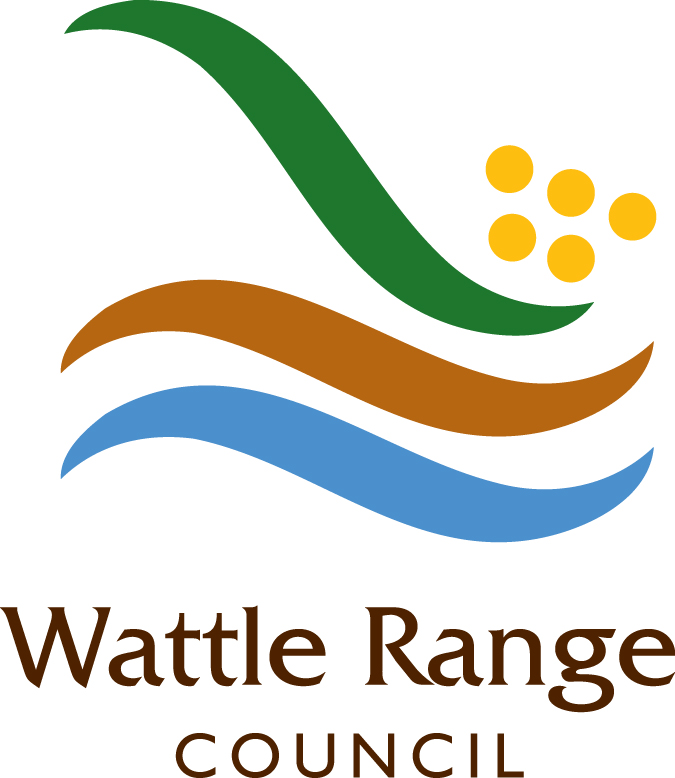Local community and staff to benefit from proposed new Council Service Centre
In a significant step toward the provision of improved customer services for the local community, Wattle Range Council last night resolved to proceed with the detailed design phase for its proposed new administration centre in Millicent to replace the existing ageing Century-old premises.
The 1,655 square metre proposed development, on the corner of Williams Road and North Terrace, will provide a contemporary, collaborative, and safe working environment for nearly 70 council staff who will be co-located under the one roof for the first time.
Wattle Range Council Mayor Des Noll said the proposed project followed community and staff consultation, over the past 4 years and it represented a sound financial investment with minimal impact on ratepayers.
“This is a responsible, timely and necessary strategic investment that will not only ensure the council can continue to meet the growing needs of our local community, but also provide a contemporary, safe and collaborative working environment for our valued staff into the future,” said Mayor Noll.
“The reality is we have severely outgrown our existing premises, which is beyond renovation – it doesn’t even meet current building code standards - and it is, quite simply, no longer fit for purpose.
“This exciting proposed new development represents a sound financial investment and a once-in-a-lifetime opportunity to ensure council is adequately prepared for the projected future growth of the community.”
An independent quantity surveyor has estimated the development would cost $9.2 million. This would be funded by a low-interest loan over 15 years through the Local Government Finance Authority.
“We hope this proposed project will be a source of great community pride and we also expect it to create a positive local economic uplift, with a firm requirement for the build to use local timber and stone, and local suppliers and trades, where possible,” said Mayor Noll.
Council’s procurement policy is underpinned by principles considering local employment and purchasing whilst also providing value for money for the community.
Among the development’s key design features (a collaboration between architects Chapman Herbert Architects, councillors, and staff) to date are:
- Enhanced customer service area with improved disability access, one-on-one meeting rooms and inclusive amenities with direct access to the foyer
- Co-locates all staff and elected members under the one roof for the first time (almost 70 people) and provides for the projected future growth of the community over the next 50 years
- Council chamber with greater public gallery space to promote community attendance and ability to face Elected Members
- Meets current statutory requirements (National Construction Code and Australian Standards)
- A requirement to source local timber and stone and, where possible, local suppliers and trades.
Currently, council’s almost 70 administration staff are spread across three separate buildings (two of which are temporary rentals), which creates inherent challenges and lack of collaboration and cohesiveness.
Mayor Noll said the detailed design phase was expected to take approximately four months and, when complete, would be presented to Council for consideration.
Council will hold a community information session regarding the project by the end of July and will make details available on its website.

For further information please contact:
Mayor Des Noll
Email: council@wattlerange.sa.gov.au
Telephone: (08) 8733 0900 or 0428 515 967
